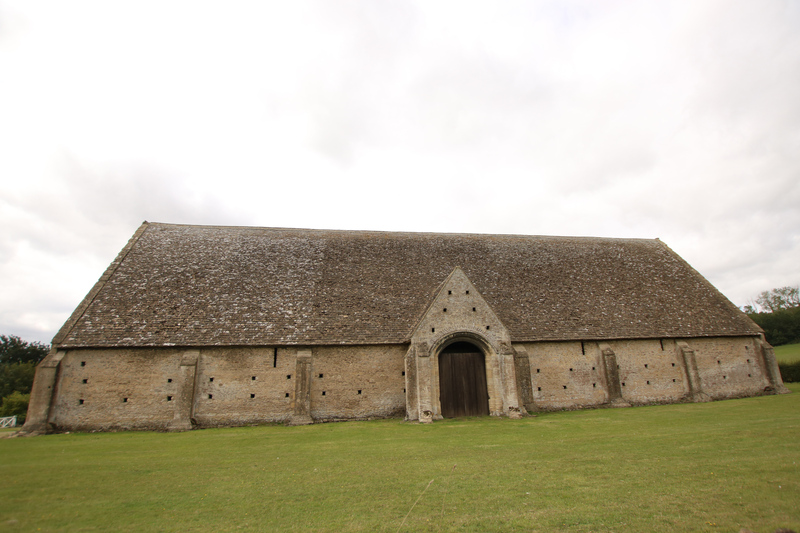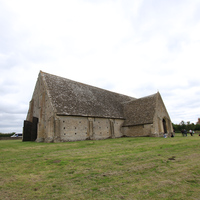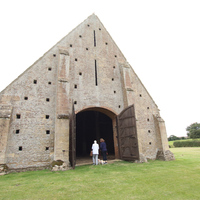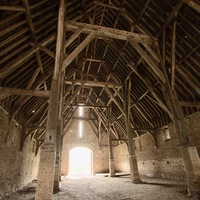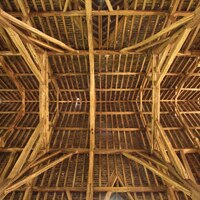Great Coxwell Barn
Type:
Secular architecture
Date:
ca. 1300
Location or Findspot (Modern-Day Country):
England
Dimensions:
46.37 × 13.4 m; 14.6 m high
Description:
The Great Coxwell Barn was built for the Cistercian abbey of Beaulieu, on the south coast of England, which owned the farmland around the village of Great Coxwell until the dissolution of the English monasteries in 1538. The barn was built of local stone and wood by skilled masons and carpenters; it shows how much knowledge lay behind the construction of functional buildings and not just large religious structures.
Dendrochronology indicates that the trees were felled in 1253 and 1292, but the style of the stonework is slightly later, so the building was probably completed in the first decade of the fourteenth century. It is aligned north–south, with large gabled porches on the east and west flanks. The interior is divided into seven square bays by buttressed timber frames that are anchored to the masonry. The structure is thus very stable.
At the center is a threshing floor for grain; the bulk of the space was used to store agricultural produce before it was sold and the profits sent to Beaulieu. The abbey's accounts for 1270 give detailed instructions for verifying quantities of grain and estimates of profit: workers were to have their shoes and pockets checked to discourage petty thefts. A second story in the west porch probably permitted an overseer to supervise operations.
Dendrochronology indicates that the trees were felled in 1253 and 1292, but the style of the stonework is slightly later, so the building was probably completed in the first decade of the fourteenth century. It is aligned north–south, with large gabled porches on the east and west flanks. The interior is divided into seven square bays by buttressed timber frames that are anchored to the masonry. The structure is thus very stable.
At the center is a threshing floor for grain; the bulk of the space was used to store agricultural produce before it was sold and the profits sent to Beaulieu. The abbey's accounts for 1270 give detailed instructions for verifying quantities of grain and estimates of profit: workers were to have their shoes and pockets checked to discourage petty thefts. A second story in the west porch probably permitted an overseer to supervise operations.
Relevant Textbook Chapter(s):
9
Image Credits:
Linda Safran; Wikimedia Commons
