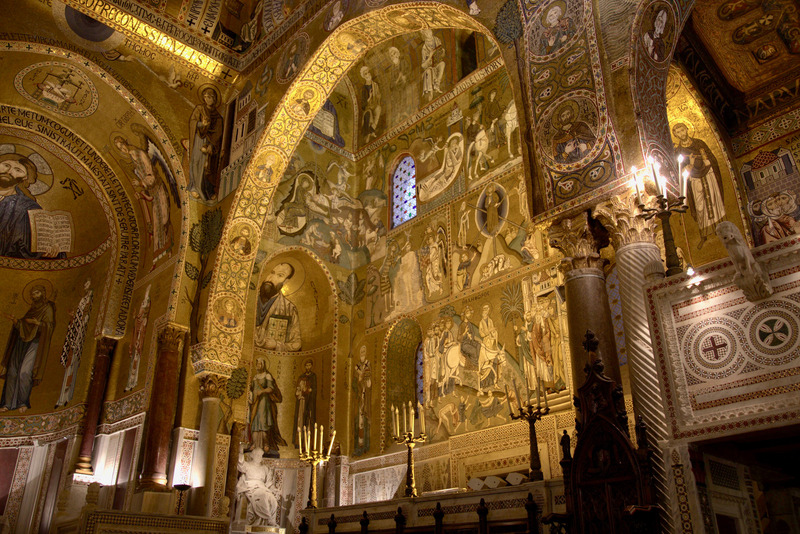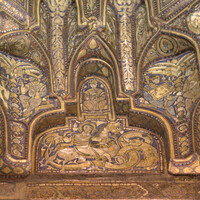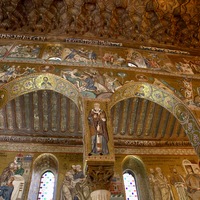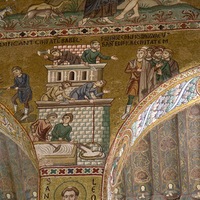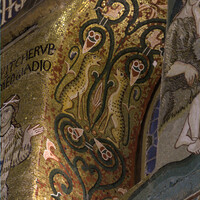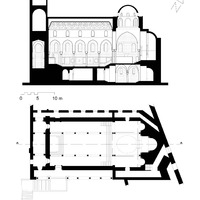Cappella Palatina in Palermo
Type:
Chapels,
Mosaics,
Palace complexes,
Pavements
Date:
Begun 1130
Location or Findspot (Modern-Day Country):
Italy
Description:
In the last third of the eleventh century the Normans gained control of Byzantine southern Italy and Muslim Sicily, where they ruled a population of Muslims, Jews, and Roman-rite and Orthodox Christians. In 1130 Duke Roger II proclaimed himself king (r. 1130–54) and he and his successors used a variety of artistic languages and traditions to express and bolster the power of the new dynasty based in Palermo. Roger’s palace chapel, the Cappella Palatina, harmonized Byzantine, Islamicate, and western European components. Its domed eastern part is joined to a nave with a throne platform at the west end. Both parts are covered with mosaics above marble wall revetment and a colorful opus sectile floor (all the marble is Roman-era spoil). Joining an elevated throne on the west to a chapel in the east communicates the Christian foundations of Roger’s kingship.
Many of the mosaics were completed under Roger's son William I (r. 1154–66), but the conception of the chapel dates to Roger’s reign. In the eastern half, typical Byzantine hierarchical imagery is adapted to the domed-basilica plan, with the Pantokrator in the dome and Christological scenes on the side walls. The nave arcade depicts scenes from Genesis and the outer aisle walls stories of saints Peter and Paul, to whom the palace chapel is dedicated. A wooden muqarnas ceiling crowns the nave, a feature that became popular in Islamicate architecture in the twelfth century, but here it is colorfully painted with hundreds of figures and scenes. Artists from Constantinople, Rome, and Cairo were involved in the construction and decoration of the Cappella Palatina, and the blending of disparate art forms has been interpreted as Roger’s attempt to address the multicultural population of his kingdom and increase his court's cross-cultural prestige.
Many of the mosaics were completed under Roger's son William I (r. 1154–66), but the conception of the chapel dates to Roger’s reign. In the eastern half, typical Byzantine hierarchical imagery is adapted to the domed-basilica plan, with the Pantokrator in the dome and Christological scenes on the side walls. The nave arcade depicts scenes from Genesis and the outer aisle walls stories of saints Peter and Paul, to whom the palace chapel is dedicated. A wooden muqarnas ceiling crowns the nave, a feature that became popular in Islamicate architecture in the twelfth century, but here it is colorfully painted with hundreds of figures and scenes. Artists from Constantinople, Rome, and Cairo were involved in the construction and decoration of the Cappella Palatina, and the blending of disparate art forms has been interpreted as Roger’s attempt to address the multicultural population of his kingdom and increase his court's cross-cultural prestige.
Relevant Textbook Chapter(s):
7
Image Credits:
Wikimedia Commons; Depositphotos; Adam S. Cohen; Navid Jamali
