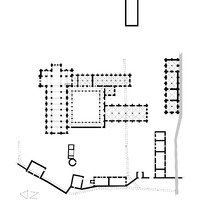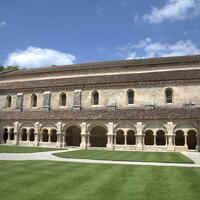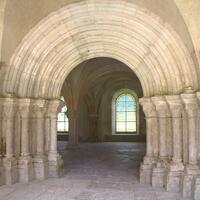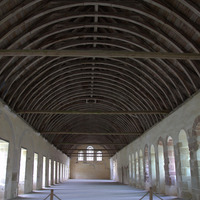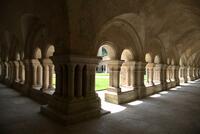Fontenay Abbey
Type:
Churches,
Monasteries,
Tiles
Date:
1140s to 1160s
Location or Findspot (Modern-Day Country):
France
Description:
The Cistercian abbey at Fontenay was begun in the 1140s and completed about two decades later. The Cistercian Order, founded by Bernard of Clairvaux, avoided what its founder considered extravagant excesses by certain Benedictine monasteries at the time, especially relief sculpture inside and on the exterior of the monastic church. Early Cistercian churches have a square east end an austere interior meant to foster spiritual contemplation; later, the churches were more ornate. The church at Fontenay features pointed rib vaults above a one-story nave arcade. Thirteenth-century glazed floor tiles are preserved in the choir.
To the south of the cruciform basilica is the large, open cloister, which hosted many monastic activities. A chapter house with an ornate portal is on its east side, adjacent to the church transept; the wooden-roofed dormitory is next to it (the current oak ceiling dates to the fifteenth century). The monastic refectory is the large structure on the cloister's south side; the infirmary is a separate building to the east. Abutting a stream to the south is a forge and workshop with a water wheel (the hydraulic hammer was apparently invented here in the 1220s). A sizable guest house is next to the gate on the west side, and smaller, utilitarian structures occupy the rest of the walled monastery enclosure.
To the south of the cruciform basilica is the large, open cloister, which hosted many monastic activities. A chapter house with an ornate portal is on its east side, adjacent to the church transept; the wooden-roofed dormitory is next to it (the current oak ceiling dates to the fifteenth century). The monastic refectory is the large structure on the cloister's south side; the infirmary is a separate building to the east. Abutting a stream to the south is a forge and workshop with a water wheel (the hydraulic hammer was apparently invented here in the 1220s). A sizable guest house is next to the gate on the west side, and smaller, utilitarian structures occupy the rest of the walled monastery enclosure.
Relevant Textbook Chapter(s):
7
Repository and Online Resources:
• Learn more from the Fontenay Abbey website.
Image Credits:
Linda Safran

