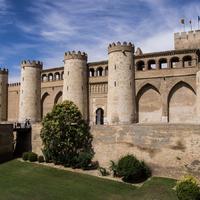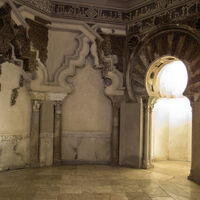Aljafería
Date:
1064 to 1082
Location or Findspot (Modern-Day Country):
Spain
Description:
The Aljafería at Saragossa (Zaragoza) was a small, fortified residence built by Emir Abu Ja‘far Ahmad b. Sulayman al-Muqtadir (r. 1049–82) in the last decades of his reign. Despite extensive renovations by later Christian rulers from Aragón, it is the best-preserved taifa palace. Its sober mud-brick exterior walls, about 70 meters long on each side, are punctuated with circular towers (now rebuilt). They contrast strongly with the ornate interior, full of interlacing polylobed arcades that echo those of the maqsura of the Great Mosque of Córdoba. Extensive stucco ornament carved with vegetal motifs evokes Paradise. Intimate gatherings here evoked heavenly delight and showcased the ruler's wealth and taste. Religious observance was not forgotten: a family-size polygonal prayer space north of the central courtyard has a mihrab room, a miniature version of the one at Córdoba. Little polychromy is preserved in situ, but stucco panels now in the National Archaeological Museum in Madrid show that the interior of the Aljafería was once brightly painted.
Relevant Textbook Chapter(s):
6
Repository and Online Resources:
• See more images of the Aljafería on ArchNet.
Image Credits:
Wikimedia Commons; Navid Jamali





