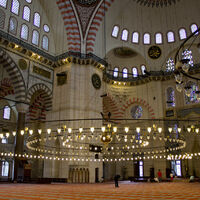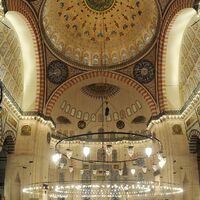Suleymaniye
Type:
Caravanserais,
Columns,
Mausoleums,
Minarets,
Mosques,
Religious complexes,
Secular architecture
Date:
1550 to 1557
Location or Findspot (Modern-Day Country):
Turkey
Description:
Inspired by the centralized plan of the Byzantine Hagia Sophia Cathedral, with its pendentive dome on huge piers buttressed by half- and quarter-domes, the Ottoman architect Sinan created a new kind of mosque. The domed mosque became the model for Muslim places of worship across the expanding Ottoman Empire, supplanting the earlier hypostyle and four-iwan plans. One such mosque is at the center of a multifunctional complex built in the 1550s for Sultan Suleyman (r. 1520–66) in Istanbul, the eventual Ottoman name for Constantinople. The huge columns that mark the north and south sides of the central square under the dome are spolia, culled from ancient ruins and newer buildings around the eastern Mediterranean as a demonstration of imperial power. Other precious marbles and enormous porphyry disks were also brought to adorn the new foundation. The walled Suleymaniye complex also contained charitable and educational buildings—including six madrasas, a children's Qur'an school, a hospital, soup kitchen, and caravanserai—as well as tombs for Suleyman and his favorite wife. The prolific architect Sinan was ultimately buried there as well.
Relevant Textbook Chapter(s):
11
Repository and Online Resources:
• Explore 3D panoramas via Columbia University's Media Center for Art History.
Image Credits:
Wikimedia Commons; Navid Jamali






