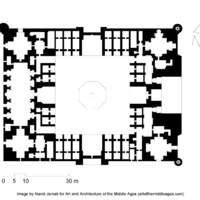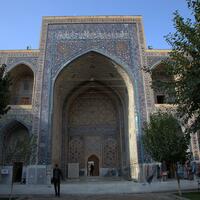Ulugh Beg in Samarkand
Type:
Cities,
Educational institutions,
Mausoleums,
Pishtaqs,
Religious complexes,
Secular architecture
Date:
1420
Location or Findspot (Modern-Day Country):
Uzbekistan
Description:
The ancient city of Samarkand (also known as Afrasiab) occupies an important position on the Silk Routes. It was a Sogdian city in late antiquity, the site of the Samanid mint and a center of epigraphic pottery production in the tenth century, and the Timurid capital at the end of the fourteenth–beginning of the fifteenth century. Timur erected the Bibi Khanum Friday mosque and the Gur-i Mir family mausoleum; the Shah-i Zinda tomb complex was also developed at that time. Timur's grandson Ulugh Beg (1394–1449; the nickname means "great ruler") enlarged the Gur-i Mir, donated the huge Qur'an stand to the Bibi Khanum Mosque, and added a monumental gateway to the Shah-i Zinda (1435). Other additions to the Samarkand cityscape included an observatory (ca. 1420) and a large madrasa (1417–20).
Ulugh Beg, a talented astronomer, built the observatory on the city's outskirts in the 1420s. The three-story cylindrical structure was vandalized after its patron's assassination in 1449, and only foundations and parts of its colossal marble sextant remain. The sextant ran through the center of the building on its north–south axis; perpendicular to it was a concave wall on which the sextant would act like a sundial and cast shadows. Several authors report that there were paintings of the heavenly bodies on the interior and glazed-brick mosaics on the exterior.
The madrasa attracted notable scholars until the seventeenth century, when it became a grain-storage facility (it now houses a bazaar). A massive pishtaq, twice the height of the rest of the building, signals the entrance on the east side. The pishtaq iwan leads to another that opens into the interior courtyard. Between the four iwans are fifty rooms for students, on two storeys; a narrow mosque is on the west side, with its mihrab facing west. The madrasa has decorative brickwork and tile decoration above a marble dado; minarets mark the corners.
The madrasa originally faced a khanaqah also built by Ulugh Beg. This was replaced in the seventeenth century with another madrasa (the Shir Dor); a third (the Tillya Kari) occupies the north side of the square known as the Registan (Persian for "sandy place"). This group of buildings was one of the most impressive public spaces in the Islamicate world. A domed market building to the east completed the ensemble.
Ulugh Beg, a talented astronomer, built the observatory on the city's outskirts in the 1420s. The three-story cylindrical structure was vandalized after its patron's assassination in 1449, and only foundations and parts of its colossal marble sextant remain. The sextant ran through the center of the building on its north–south axis; perpendicular to it was a concave wall on which the sextant would act like a sundial and cast shadows. Several authors report that there were paintings of the heavenly bodies on the interior and glazed-brick mosaics on the exterior.
The madrasa attracted notable scholars until the seventeenth century, when it became a grain-storage facility (it now houses a bazaar). A massive pishtaq, twice the height of the rest of the building, signals the entrance on the east side. The pishtaq iwan leads to another that opens into the interior courtyard. Between the four iwans are fifty rooms for students, on two storeys; a narrow mosque is on the west side, with its mihrab facing west. The madrasa has decorative brickwork and tile decoration above a marble dado; minarets mark the corners.
The madrasa originally faced a khanaqah also built by Ulugh Beg. This was replaced in the seventeenth century with another madrasa (the Shir Dor); a third (the Tillya Kari) occupies the north side of the square known as the Registan (Persian for "sandy place"). This group of buildings was one of the most impressive public spaces in the Islamicate world. A domed market building to the east completed the ensemble.
Relevant Textbook Chapter(s):
10,
11
Image Credits:
Linda Safran; Navid Jamali











