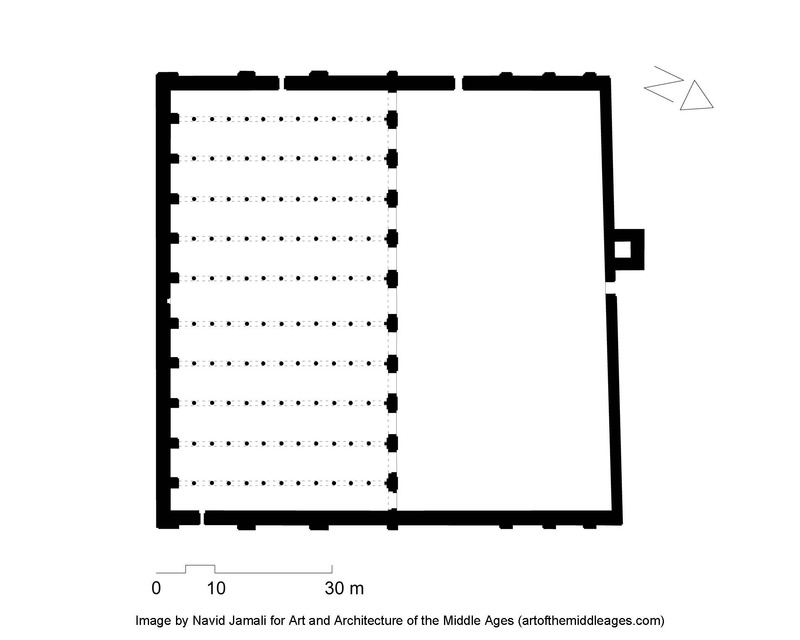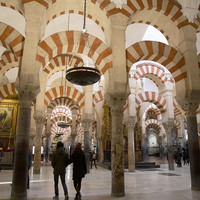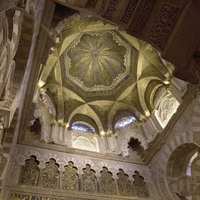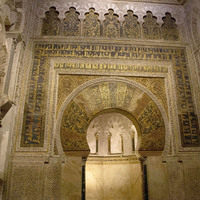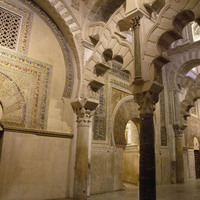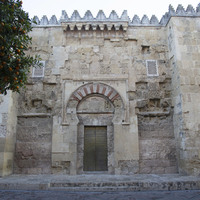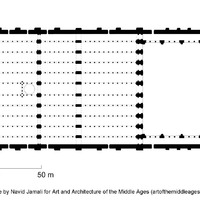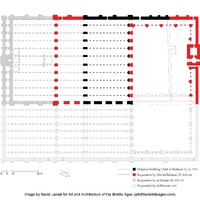Great Mosque of Córdoba
Date:
Eighth through tenth centuries
Location or Findspot (Modern-Day Country):
Spain
Description:
After the Umayyad caliphs in Damascus fell to the Abbasids, the last Umayyad fled to Spain, and founded an independent state. Thus 'Abd al-Rahman I (r. 756–88) established the emirate (756–929) that would later become the caliphate of Córdoba (929–1031). The great mosque of this new capital city was begun in 784/5 on the site of the Visigothic cathedral and helped the emir 'Abd al-Rahman I cement his authority.
The ambitious mosque was built on a simple hypostyle plan (originally eleven aisles of twelve bays). It is renowned for its forest of some 600 spoliated columns and its use of two-tiered (superimposed) horseshoe arches. The color scheme of these arches, with alternating red brick and white stone voussoirs, was also used in later sites of al-Andalus, for example at the caliphal city of Madinat al-Zahra'.
Subsequent additions to the mosque include 'Abd al-Rahman II's (r. 822–52) extension of the mosque by eight bays (836); Muhammad I's (r. 852–86) maqsura and the Gate of St. Stephen (Puerta de San Esteban; 855/56), distinctive for its use of an alfiz, or rectangular frame around the upper part of the arch; ῾Abd al-Rahman III's minaret and courtyard facade of the prayer hall (951); and al-Hakam II's (r. 961–76) extension of the mosque (twelve bays) and addition of a new mihrab—a small room with a shell-shaped vault—and a maqsura set off by interlacing polylobed arches.
The oldest exterior doorway, known as the Gate of St. Stephen, on the west side of the mosque, bears the building's oldest inscription, which records that in 855/6 "the emir blessed by Allah," Muhammad I, "ordered the restoration of that which he deemed necessary in the mosque and its consolidation in the hope of reward from Allah." A century later, Caliph 'Abd al-Rahman III focused his efforts on nearby Madinat al-Zahra' but still added a tall minaret to the Córdoba mosque and restored the courtyard facade of the prayer hall. The addition of a minaret on the longitudinal axis of the Umayyad mosque, as at Samarra and Kairouan, suggests a reference to Sunni Islam rather than to the Abbasids in particular. The minaret is now encased in a later bell tower.
The ambitious mosque was built on a simple hypostyle plan (originally eleven aisles of twelve bays). It is renowned for its forest of some 600 spoliated columns and its use of two-tiered (superimposed) horseshoe arches. The color scheme of these arches, with alternating red brick and white stone voussoirs, was also used in later sites of al-Andalus, for example at the caliphal city of Madinat al-Zahra'.
Subsequent additions to the mosque include 'Abd al-Rahman II's (r. 822–52) extension of the mosque by eight bays (836); Muhammad I's (r. 852–86) maqsura and the Gate of St. Stephen (Puerta de San Esteban; 855/56), distinctive for its use of an alfiz, or rectangular frame around the upper part of the arch; ῾Abd al-Rahman III's minaret and courtyard facade of the prayer hall (951); and al-Hakam II's (r. 961–76) extension of the mosque (twelve bays) and addition of a new mihrab—a small room with a shell-shaped vault—and a maqsura set off by interlacing polylobed arches.
The oldest exterior doorway, known as the Gate of St. Stephen, on the west side of the mosque, bears the building's oldest inscription, which records that in 855/6 "the emir blessed by Allah," Muhammad I, "ordered the restoration of that which he deemed necessary in the mosque and its consolidation in the hope of reward from Allah." A century later, Caliph 'Abd al-Rahman III focused his efforts on nearby Madinat al-Zahra' but still added a tall minaret to the Córdoba mosque and restored the courtyard facade of the prayer hall. The addition of a minaret on the longitudinal axis of the Umayyad mosque, as at Samarra and Kairouan, suggests a reference to Sunni Islam rather than to the Abbasids in particular. The minaret is now encased in a later bell tower.
Relevant Textbook Chapter(s):
4,
5,
11
Repository and Online Resources:
• See plans and images corresponding to the different building campaigns on the official website of the Mosque-Cathedral of Córdoba.
• Watch a presentation about the mihrab of the Great Mosque.
