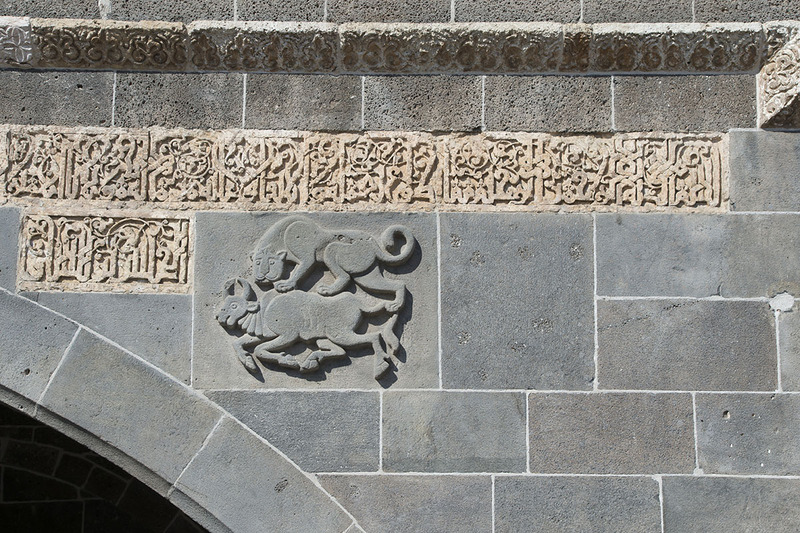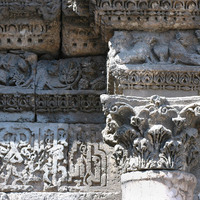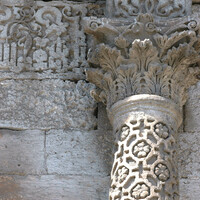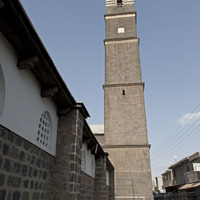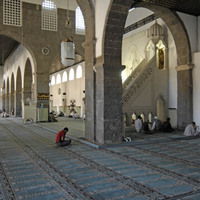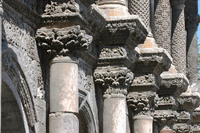Ülü Camii
Date:
1091, with twelfth-century additions
Location or Findspot (Modern-Day Country):
Turkey
Description:
The Ülü Camii (or Great Mosque) at Diyarbakır (ancient Amida, in southeastern Turkey) was built on the orders of the Seljuq sultan Malik Shah I (r. 1072–92) in 1091. According to inscriptions, the west courtyard facade was partly reconstructed between 1117 and 1125 after an earthquake and the east one in the 1160s, when the city passed into the hands of wealthy local families who were Seljuq vassals. The mosque's clear antecedent is the Umayyad Great Mosque at Damascus, which had been restored by Malik Shah and which contemporary visitors described as one of the wonders of the world (Fig. 4-8). Unusually, the Diyarbakır minaret was built along the qibla wall: by this time, the towers that signified Islam could appear anywhere in a mosque, as well as on other building types.
The prayer hall occupies the south side of the courtyard and, like its model, is much wider than it is deep; the raised central hall is roofed with traditional timber trusses over stone piers. The inscribed vine scroll across the facade recalls the famous one on the qibla wall at Damascus. The east and west riwaqs of the two-story courtyard reuse columns, capitals, and cornices from a sixth- or seventh-century structure on the site.
Here the prestige of spolia and of a venerated earlier model inspired the powerful Seljuq ruler whose father had defeated the Byzantines at Manzikert and who himself challenged the Fatimids in the eastern Mediterranean and expedited their disintegration. It is impossible to know what the reuse of late antique sculpture meant to the inhabitants of Diyarbakır, however. Twin reliefs of lions clawing bulls over the main (east) entrance almost certainly symbolized local power struggles and perhaps served as talismans against human and animal attackers. Numerous texts report the presence of such apotropaia on religious buildings and city gates, not only in the Islamicate world but also in Byzantium and the West. The patrons and builders at Diyarbakır may have been inspired by the figural relief sculpture common on Byzantine and Armenian churches in the region.
The prayer hall occupies the south side of the courtyard and, like its model, is much wider than it is deep; the raised central hall is roofed with traditional timber trusses over stone piers. The inscribed vine scroll across the facade recalls the famous one on the qibla wall at Damascus. The east and west riwaqs of the two-story courtyard reuse columns, capitals, and cornices from a sixth- or seventh-century structure on the site.
Here the prestige of spolia and of a venerated earlier model inspired the powerful Seljuq ruler whose father had defeated the Byzantines at Manzikert and who himself challenged the Fatimids in the eastern Mediterranean and expedited their disintegration. It is impossible to know what the reuse of late antique sculpture meant to the inhabitants of Diyarbakır, however. Twin reliefs of lions clawing bulls over the main (east) entrance almost certainly symbolized local power struggles and perhaps served as talismans against human and animal attackers. Numerous texts report the presence of such apotropaia on religious buildings and city gates, not only in the Islamicate world but also in Byzantium and the West. The patrons and builders at Diyarbakır may have been inspired by the figural relief sculpture common on Byzantine and Armenian churches in the region.
Relevant Textbook Chapter(s):
11
Image Credits:
Dick Osseman
